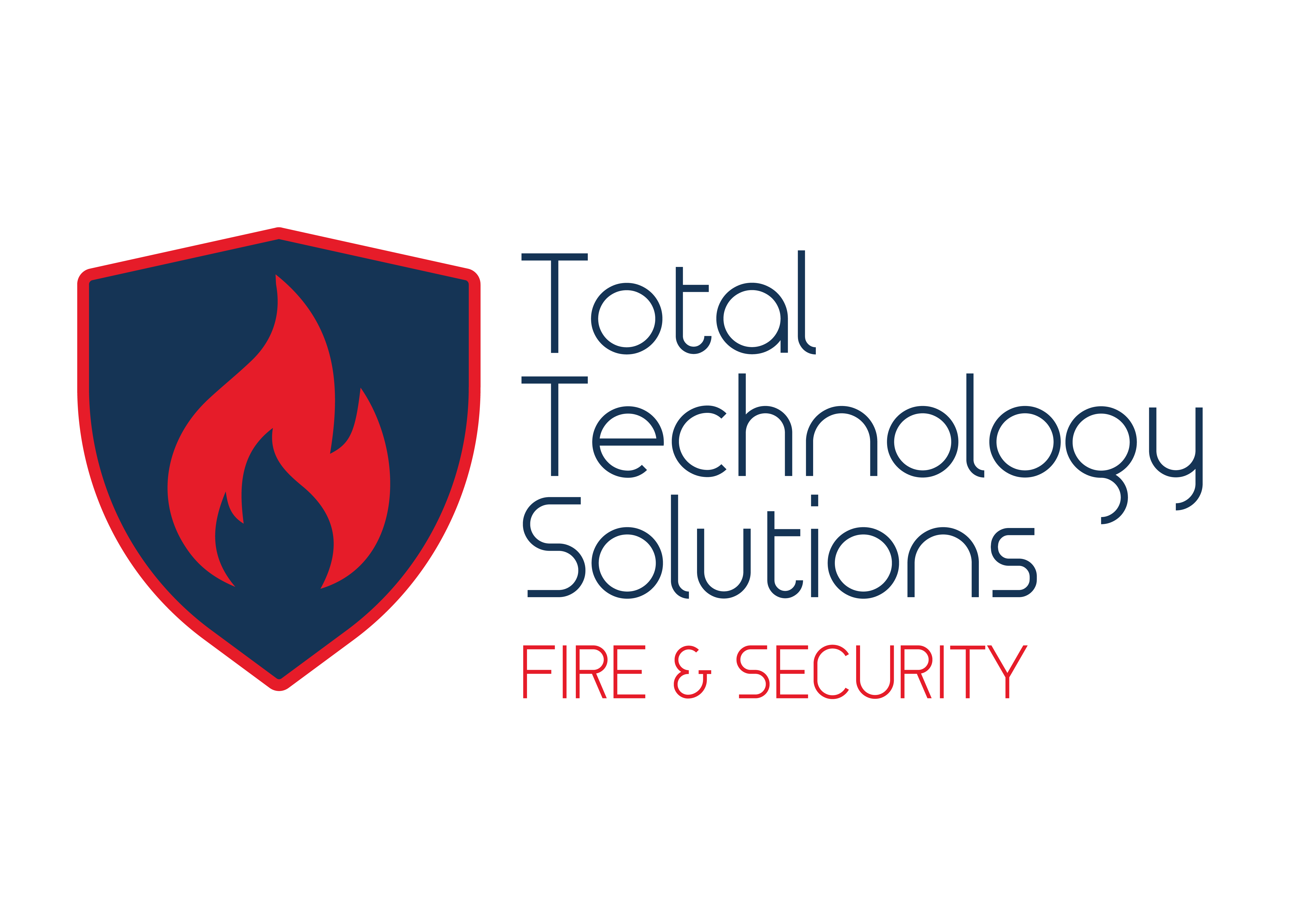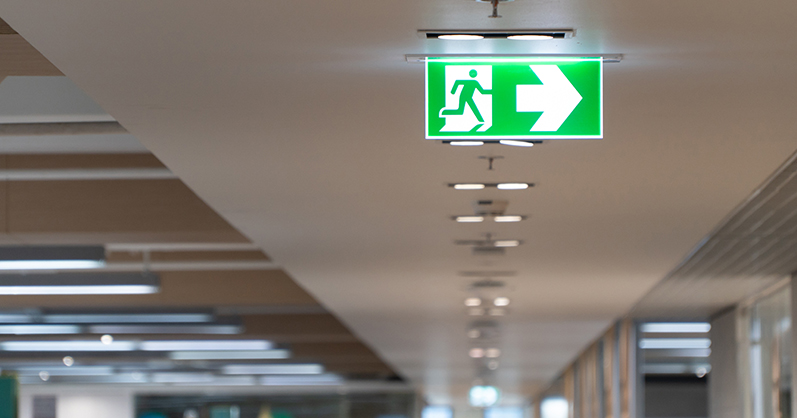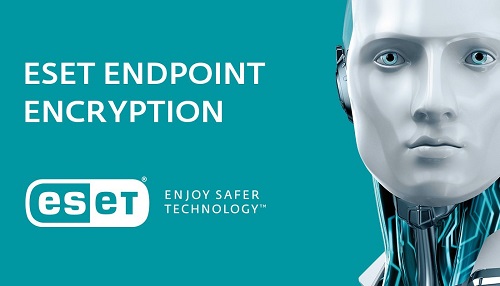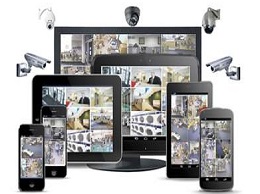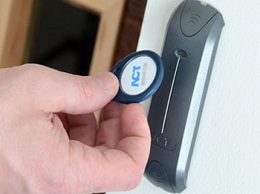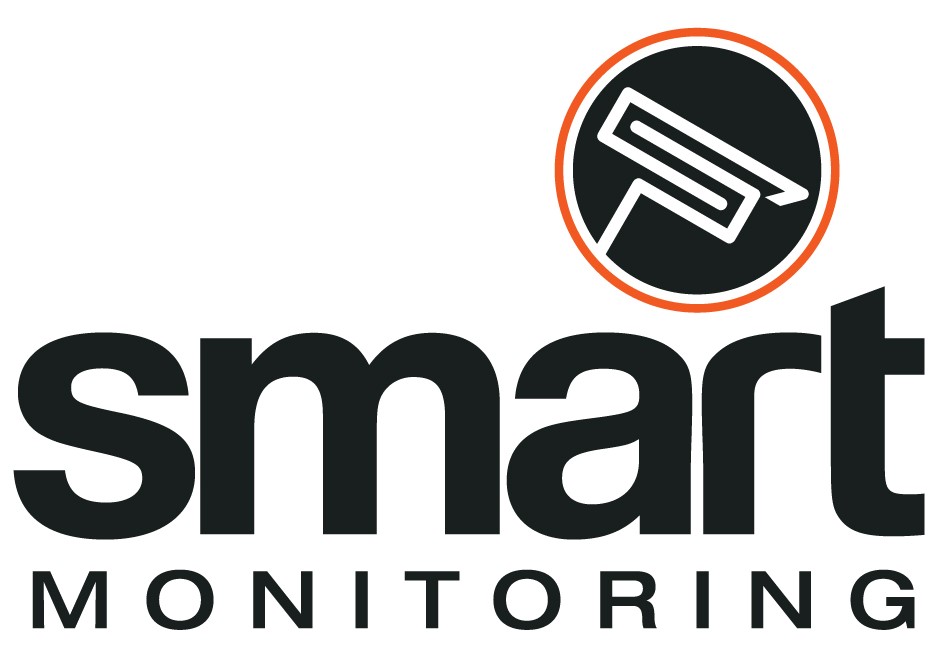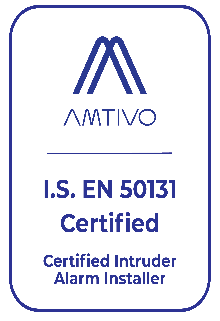At TTS we design install, commission and service emergency lighting systems under IS:3217:2023
Our risk assessment will inform the client what system is the most appropriate for a particular building.
Emergency Lighting Systems are installed in all commercial buildings to ensure that the occupants can safely exit buildings in the event of a power failure or a fire evacuation
These systems are crucially important to install in buildings to keep all those inside safe in any type of emergency, and allows them to safely exit the premises. The requirements for emergency lighting are detailed in IS:3217:2023
- Escape route signs
- Stairs so that each flight receives direct light
- Corridor intersections
- First aid points
- Fire alarm call points or fire fighting equipment locations
- External areas in the immediate vicinity of final exits
- Moving stairways and walkways
- Toilet facilities exceeding 8m² or any multiple closet facility without borrowed light
- Toilet facilities for disabled use
- Motor generator, control and plant rooms
- All other areas as deemed by the Risk Assessment
